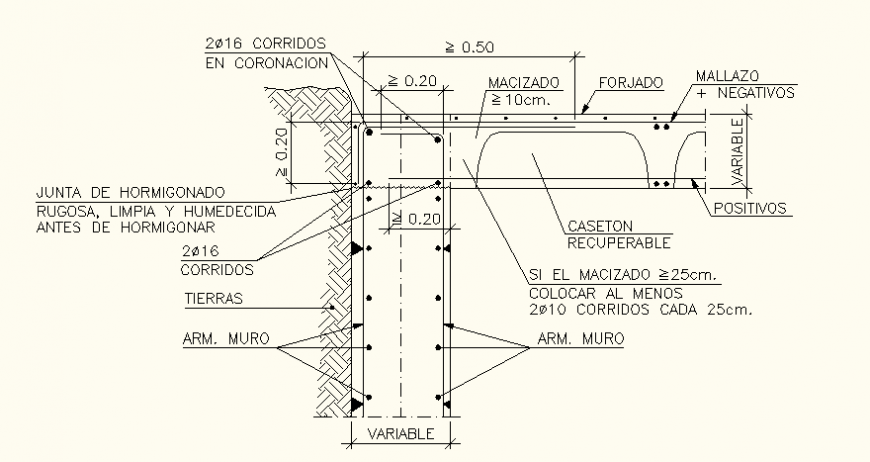Wall detail elevation and plan layout file
Description
Wall detail elevation and plan layout file, naming detail, reinforcement detail, center line detail, cover detail, dimension detail, hatching detail, over lapping detail, etc.
Uploaded by:
Eiz
Luna

